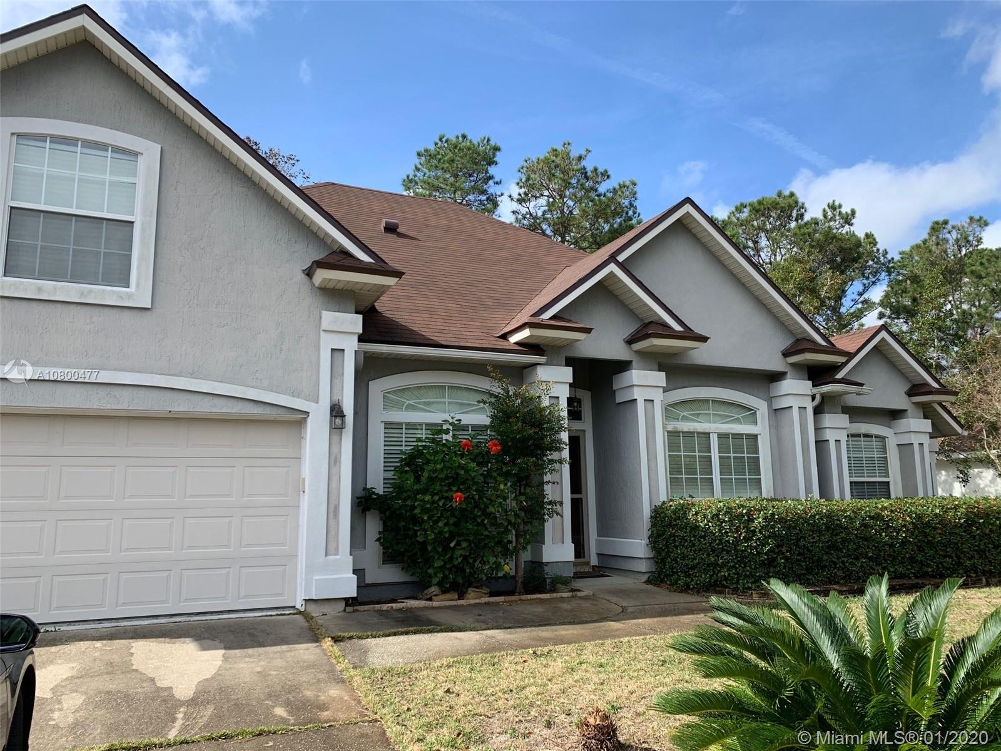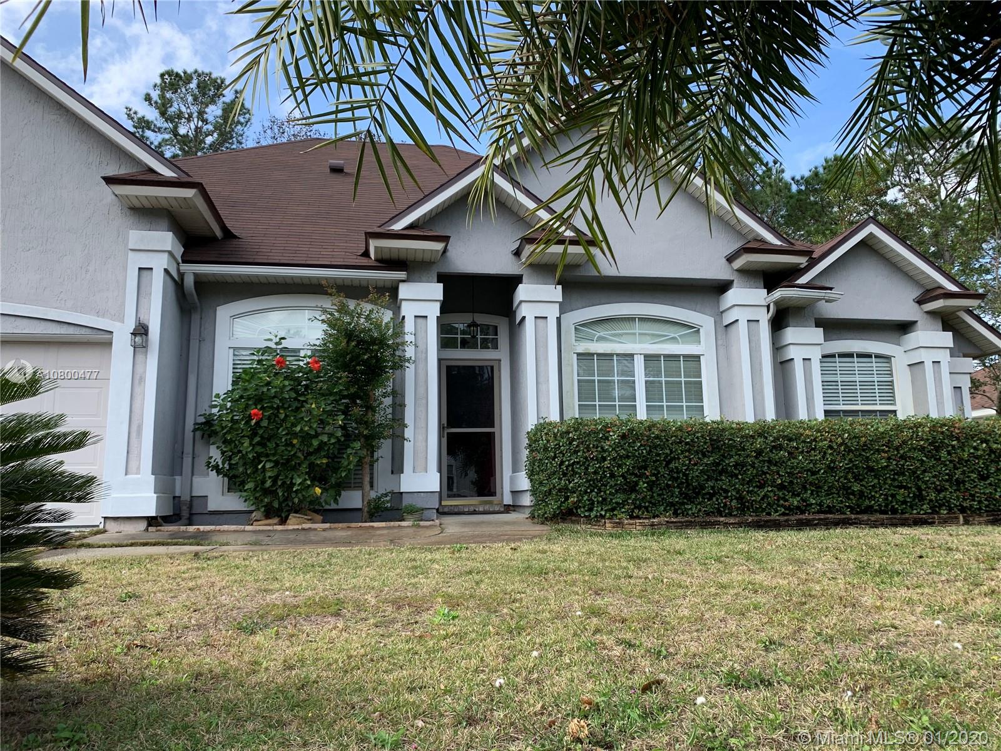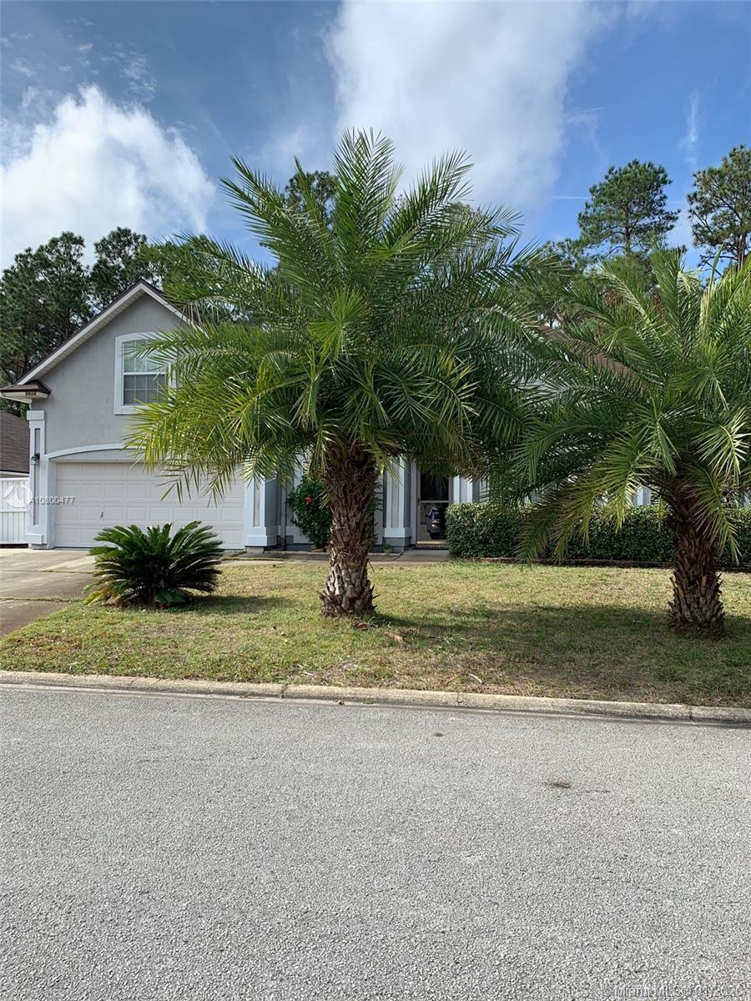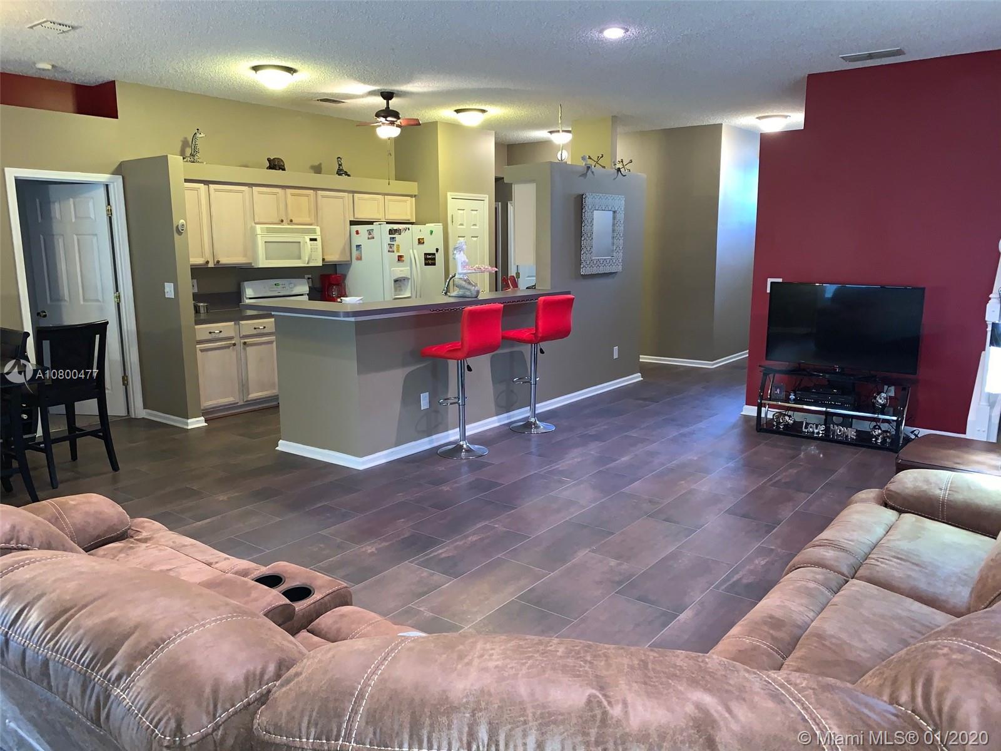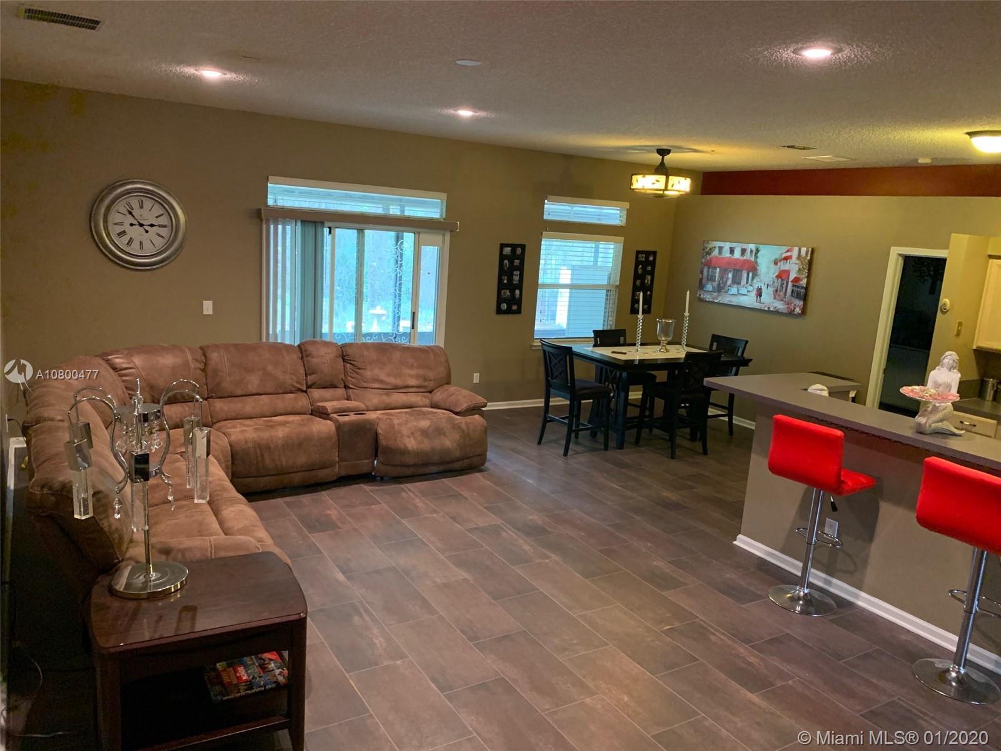$290,000
$290,000
For more information regarding the value of a property, please contact us for a free consultation.
2014 HOLLINGTON DR Jacksonville, FL 32246
6 Beds
3 Baths
Key Details
Sold Price $290,000
Property Type Single Family Home
Sub Type Single Family Residence
Listing Status Sold
Purchase Type For Sale
Subdivision Sutton Lakes Unit 09-B
MLS Listing ID A10800477
Sold Date 03/06/20
Style Detached,Two Story
Bedrooms 6
Full Baths 3
Construction Status Resale
HOA Fees $25/ann
HOA Y/N Yes
Year Built 2003
Annual Tax Amount $3,363
Tax Year 2019
Contingent Pending Inspections
Property Description
Enjoy the tranquility of Sutton Lakes community in this beautiful, spacious, well- kept home, featuring 6 bedrooms, 3 full bathrooms, an office space, an open kitchen concept, and a 2 car garage. Entertain your guests in a full-length, screened Florida room/porch overlooking a nature preserve that runs down to a lake. This house also comes with a water well and new roof installed in 2016. This property is conveniently located, just minutes away from Jacksonville Beaches, St. John's Town Center, shopping malls, restaurants, and major highways. Take advantage of this opportunity to own this beautiful 6 bedroom home at a competitive price.
Location
State FL
County Duval County
Community Sutton Lakes Unit 09-B
Area 5940 Florida Other
Direction GOING WEST ON ATLANTIC FROM KERNAN, L ON SUTTON LAKES, L ON HENDOR DR, R ON HOLLINGTON DR. HOME IS ON THE RIGHT.
Interior
Interior Features Bedroom on Main Level, Breakfast Area, Closet Cabinetry, Dining Area, Separate/Formal Dining Room, First Floor Entry, Main Level Master, Pantry, Vaulted Ceiling(s), Walk-In Closet(s)
Heating Central, Gas
Cooling Central Air, Ceiling Fan(s), Electric
Flooring Carpet, Concrete, Ceramic Tile
Furnishings Unfurnished
Appliance Dishwasher, Electric Water Heater, Gas Range, Refrigerator
Laundry Washer Hookup, Dryer Hookup
Exterior
Exterior Feature Patio
Parking Features Attached
Garage Spaces 2.0
Pool None, Community
Community Features Pool
Utilities Available Cable Not Available
View Garden
Roof Type Shingle
Porch Patio
Garage Yes
Building
Lot Description < 1/4 Acre
Faces Northeast
Story 2
Sewer Public Sewer
Water Public, Well
Architectural Style Detached, Two Story
Level or Stories Two
Structure Type Frame,Stucco
Construction Status Resale
Others
Pets Allowed No Pet Restrictions, Yes
Senior Community No
Tax ID 1652633860
Security Features Smoke Detector(s)
Acceptable Financing Cash, Conventional, FHA, VA Loan
Listing Terms Cash, Conventional, FHA, VA Loan
Financing Conventional
Special Listing Condition Listed As-Is
Pets Allowed No Pet Restrictions, Yes
Read Less
Want to know what your home might be worth? Contact us for a FREE valuation!

Our team is ready to help you sell your home for the highest possible price ASAP
Bought with MAR NON MLS MEMBER


